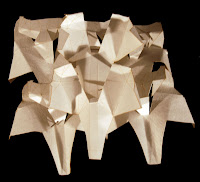I have recieved great feed-back regarding my project. The next steps to be taken on my project will be to find a way to allow my modular site to become more structural and programmatic. First i will adapt the parameters of my srcipt to allow a more sinous trangression of mdule scale. For the midterm my scale was extremely dramatic and unrealistic. In addditon , I will further analyze my module and find ways to simplify further. Morover, I want to begin to construct my kindergarten. I have allready formulated a foundation, now it is time to strenghten that logic and begin adding classroom, offices, theater, gymnasium, etc. My idea is to use a script wihin my building zone, which has been predetermined, to locate where these spaces may exist.
Lastly, the jurors brought up a great topic to think about, which is protection and security of children. Can there be a way to allow public access on the site with them interripting the flow of the kindergarten? Are children able to be safe while accessing the waterfront?
I will start to explore the theory of control and freedom. This will allow me to start to determine where there can be public access, were my entrances are located.
Wednesday, October 24, 2007
Midterm Proposal_10/22/2007
6_section + plan
Untitled-1
DSC02994
DSC02997
DSC03000
DSC03006
DSC03024
DSC03022
Blogger has been encountering problems everytime I go to publish an image. For now I will supply a text description and try later with posting images of layouts and model photos.
My deliverables for the midterm included previous autopsy drawings, kindergarten precedant studies, script diagrams, classroom cluster layout and sections, and my building format with elevations, plans and sections. Mike and I have generated a script that will scale our model on the z axis according to the distance to attractor curves. In my project, as the module is farther away from the attractor, curves that map public circulation on the site, it will grow to create space. This allows for me to analyze my module with potential classroom space.
Untitled-1
DSC02994
DSC02997
DSC03000
DSC03006
DSC03024
DSC03022
Blogger has been encountering problems everytime I go to publish an image. For now I will supply a text description and try later with posting images of layouts and model photos.
My deliverables for the midterm included previous autopsy drawings, kindergarten precedant studies, script diagrams, classroom cluster layout and sections, and my building format with elevations, plans and sections. Mike and I have generated a script that will scale our model on the z axis according to the distance to attractor curves. In my project, as the module is farther away from the attractor, curves that map public circulation on the site, it will grow to create space. This allows for me to analyze my module with potential classroom space.
Wednesday, October 10, 2007
SEM studio_10/8/2007
For thursday I will be entering the scripting realm. I have been able to understand the jointry and growth of one of my modules (the image below). I will use that module to further develop in shift and form change inscript by apllying it to the site anaylsis mesh to discover the potential footprint for my kindergarten. In addition, i will be using attrators to begin affecting my "z" axis.
I will also clean up my classroom module and start to locate and identify spaces for entrances, desk, storage, and other classroom needs.
I will also clean up my classroom module and start to locate and identify spaces for entrances, desk, storage, and other classroom needs.
Friday, October 5, 2007
Subscribe to:
Comments (Atom)





